|Breathing Carbon

|Team
Simon Amine, Dimitra Roumelioti and Hakkı Emre Sayın
|Faculty
Areti Markopoulou, Nikol Kirova
|Project year
2022-23
Breathing Carbon addresses climate change by incorporating biochar, a carbon-rich material from biomass waste, into concrete, providing a tool for carbon sequestration. This surpasses traditional building methods, making a significant contribution to global emissions reduction efforts. By harnessing the properties of biochar derived from biomass pyrolysis and gasification, it markedly cuts down on energy use and CO2 emissions during production. Its porous structure, extensive surface area, and lightweight attributes facilitate effective humidity absorption, aiding in urban cooling and countering the heat island effect. material system lies at the core of sustainable urban design.

The surge in infrastructure projects by 2040 due to urbanization will generate substantial CO2 emissions from construction. This presents an opportunity to intervene in infrastructure lifecycles, aligning with ongoing decarbonization efforts. Innovating in material choices, manufacturing processes, and operational strategies can significantly reduce emissions across infrastructure lifespans.


Biochar’s porous nature and extensive surface area provide lightweight attributes and effective humidity absorption, countering urban heat impacts. Its production involves finely grinding biochar, blending it with sand concrete, and precisely mixing water to form composite blocks, adhering to circular economy principles.
The primary goal is to create a sustainable material system using biochar cementitious composites, significantly cutting the carbon footprint of structural building elements. By repurposing biochar, a byproduct of biomass pyrolysis, as a cement substitute in concrete, it not only sequesters carbon but also reduces overall cement usage. This approach targets substantial energy savings and a notable decrease in CO2 emissions from cement production. Additionally, the biophilic properties of biochar, although less explored, indicate potential benefits for vegetation compatibility in concrete. Studies suggest biochar’s ability to enhance plant growth and create a microbial-rich, nutritious environment.




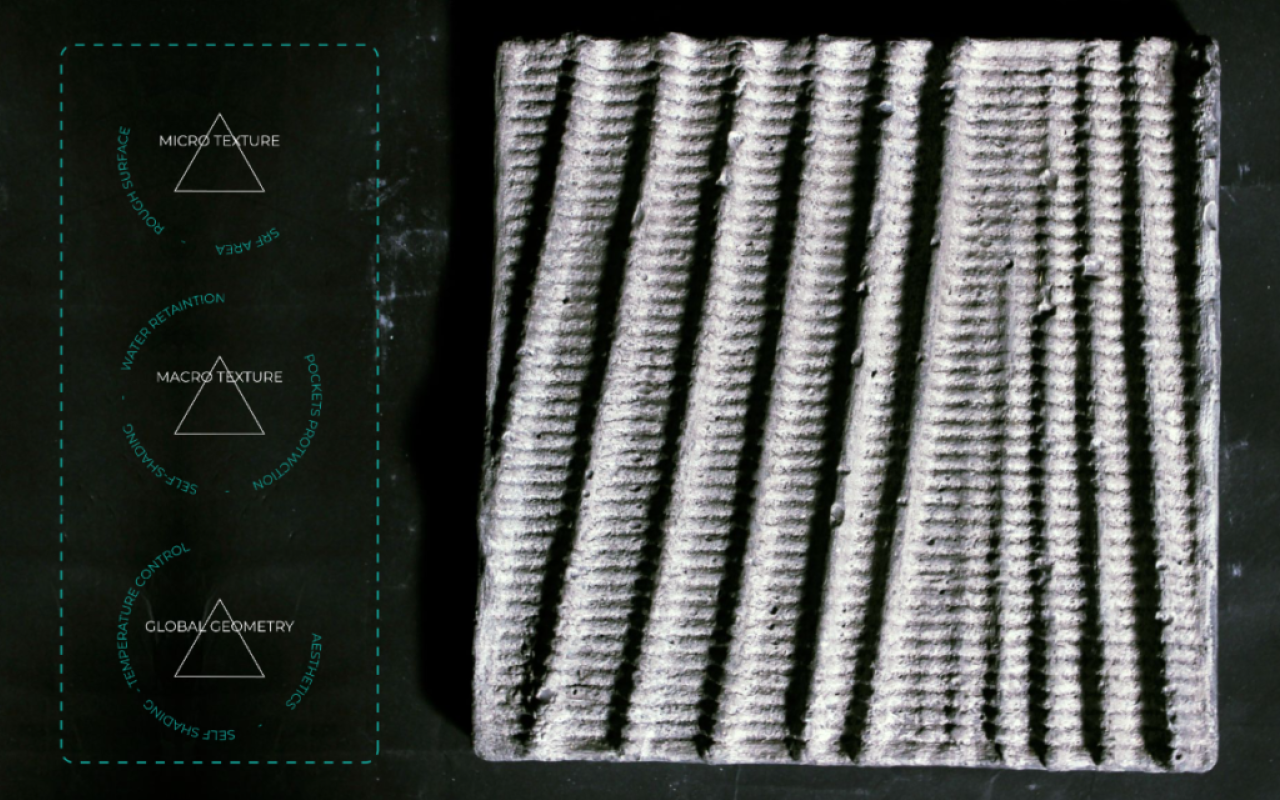
The Microtexture provides griping and water retention increases the surface area so consequently increases the water absorption and thus the moisture-water content of the structure.
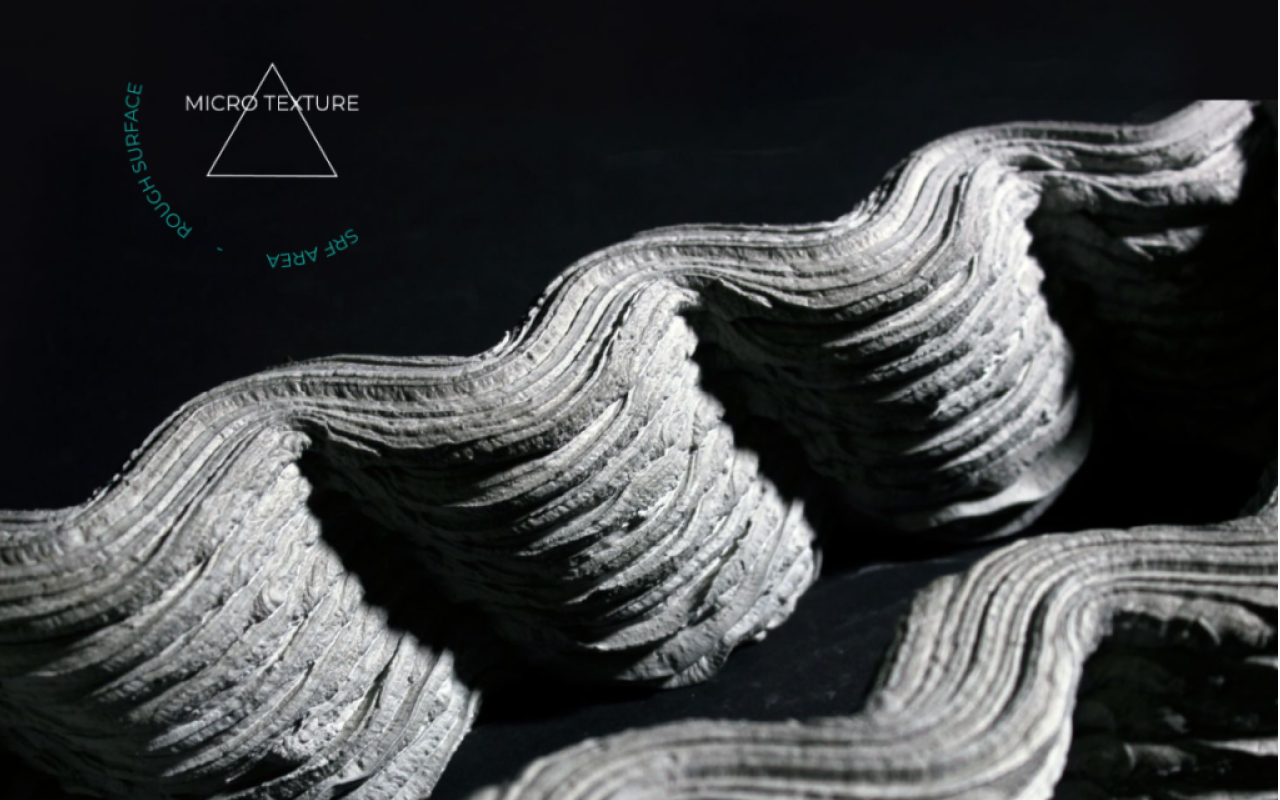
The Macrotexture provides the living pockets to protect from wind, self shade and water distribution.
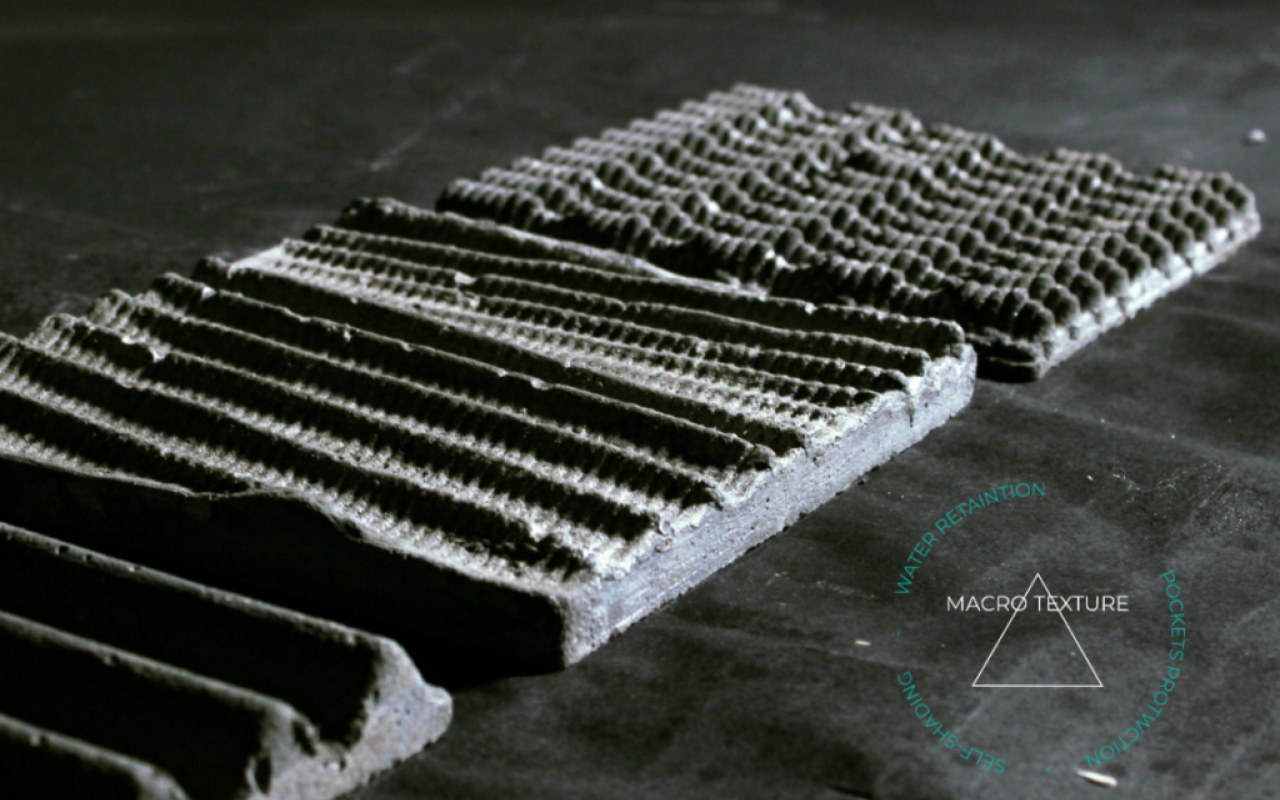
The Macrotexture provides the living pockets to protect from wind, self shade and water distribution.
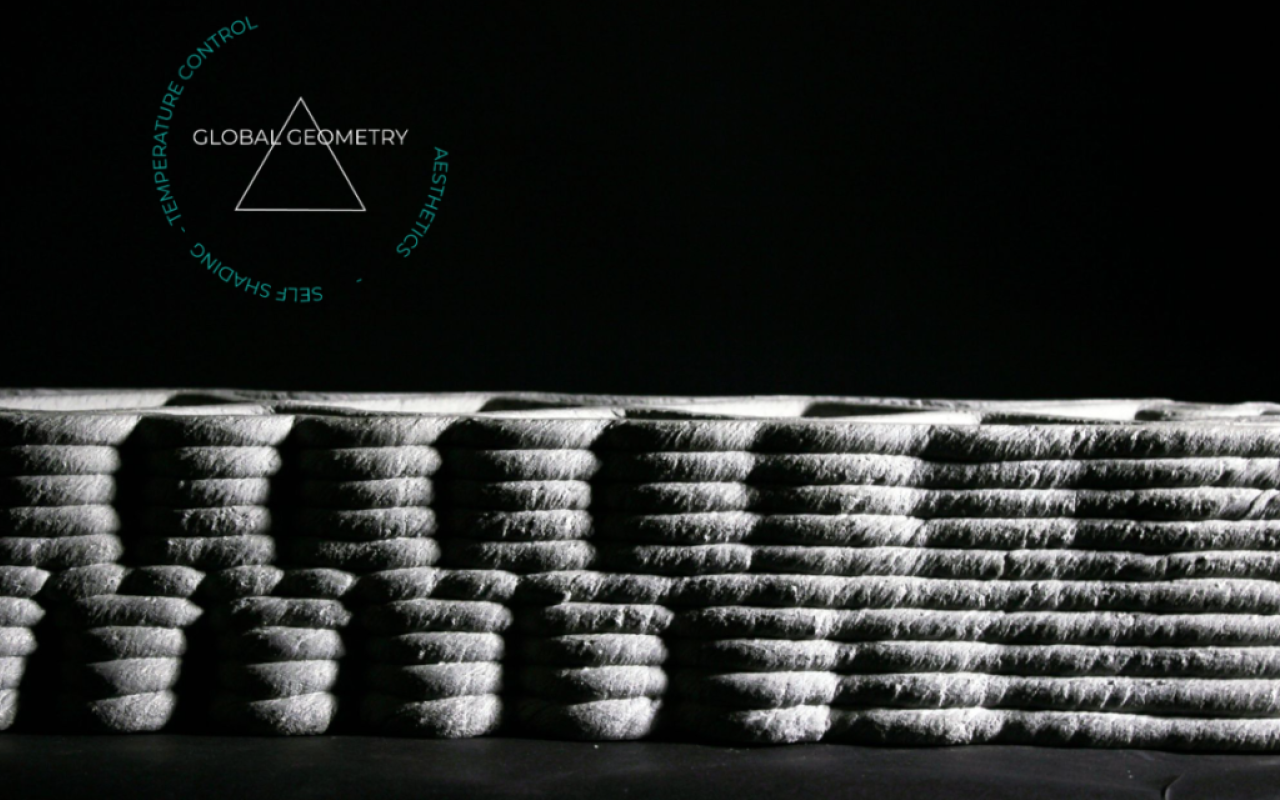
The Global Geometry controls as well the sun and shade on a bigger scale.

Under these considerations the design is based on the hypothesis or “main idea”, that sinuous geometries can exhibit enhanced structural performance and better performance in terms of self-shading, casting shadows, and water retention characteristics. And in parallel a main concept is this conjunction between the human and non human and between the different performances that are being explored as a gradient. This gradient helps identify points of interest and strategically place different geometries and percentages of biochar content on the structure in order to obtain optimal performance.
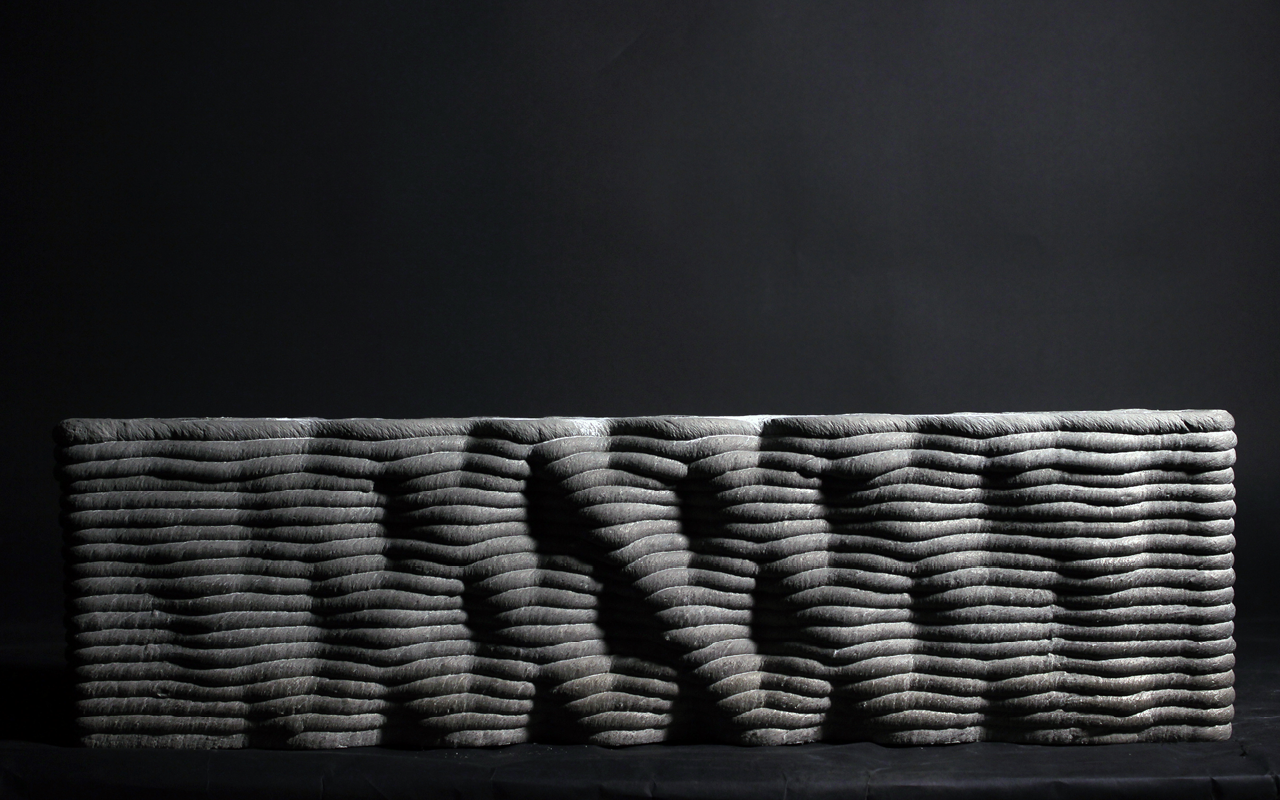
Fabricated Prototype
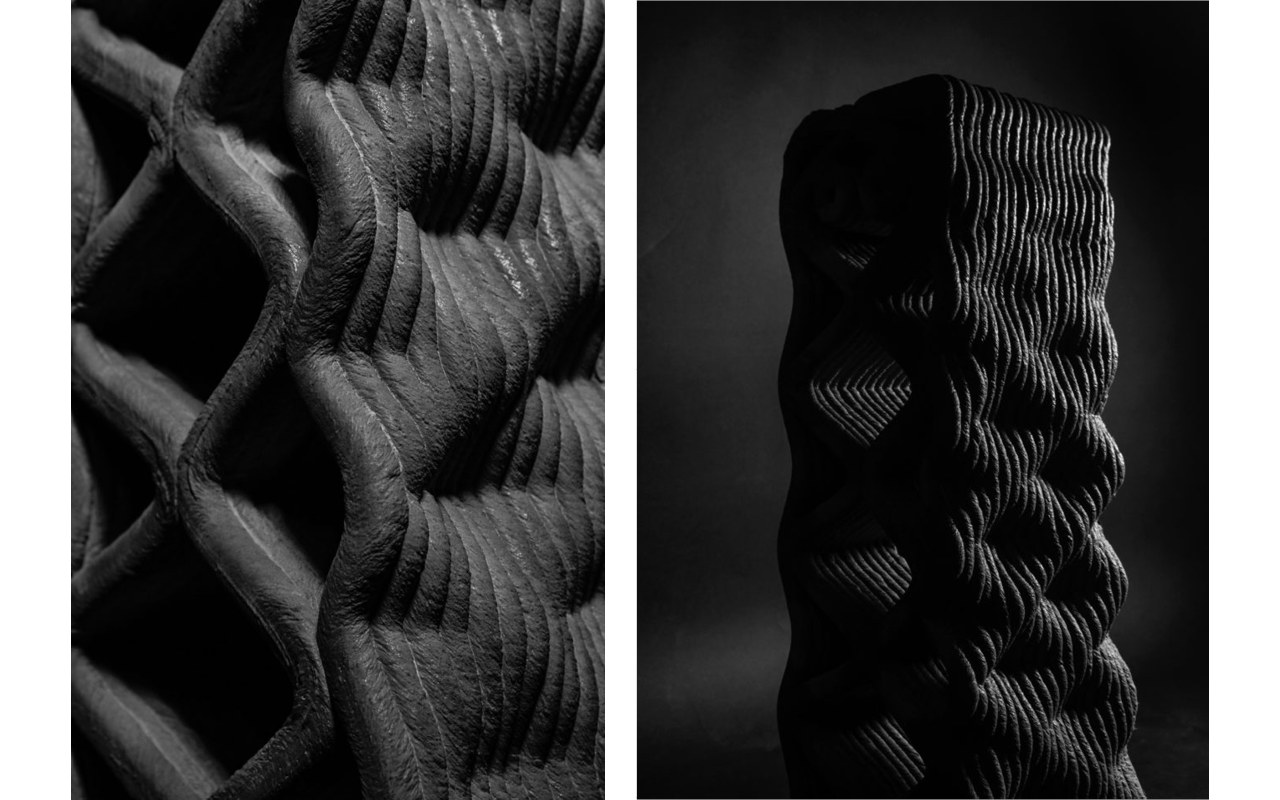
Fabricated Prototype
To address complexities arising from integrating diverse scales like cityscapes and microclimates while aligning with efficiency and environmental sustainability principles, an on-site fabrication protocol employing pop-up factories equipped with concrete 3D printing pumps is proposed. This approach minimizes transportation emissions by establishing production directly at construction sites, reducing material movement to raw material and machinery delivery. The essential equipment includes a grinder, mixer, pump, and robot arm, enabling a systematic four-step process: grinding and mixing, 3D printing, curing, and assembly. Dividing the retaining wall system into manageable sections enhances efficiency, enabling easy handling, transport, and adaptability through modular configurations and orientations.

